When it comes to illuminating your living spaces, recessed lights have gained immense popularity due to their sleek and modern design.
Recessed lighting not only provides ample light output but also adds a touch of elegance to your home.
If you’re wondering how many recessed lights you need to achieve the perfect balance of brightness and style, this guide will help you make informed decisions.
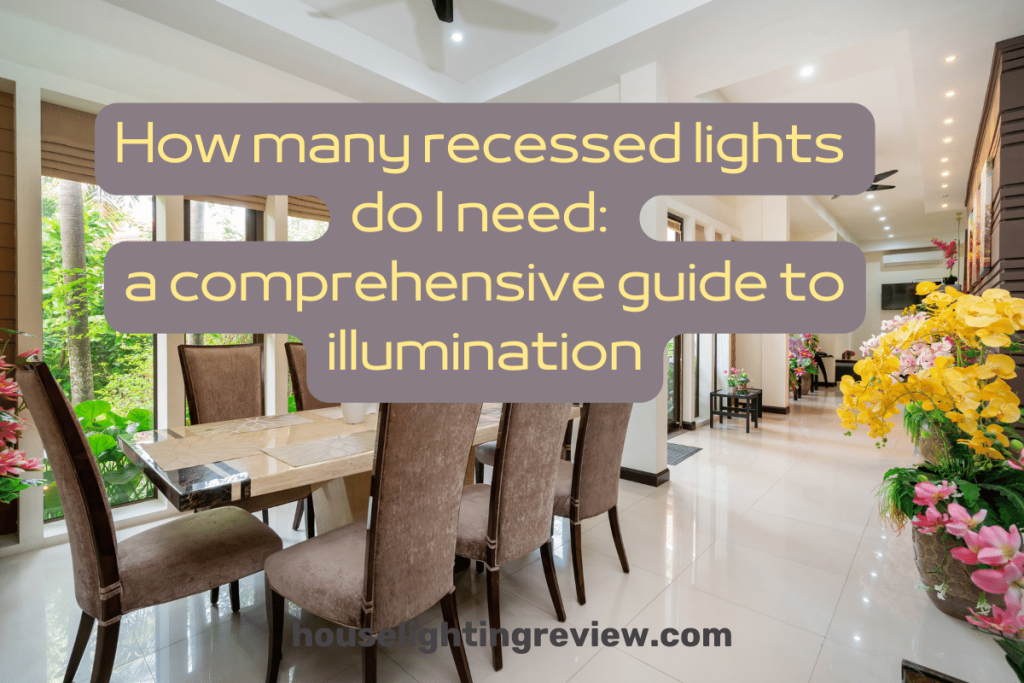
Determining how many recessed lights you need for your space
When considering general lighting for your room, a common question is, “How many recessed lights do I need?”.
The number of recessed lights you require depends on various factors that contribute to achieving the perfect balance of illumination and aesthetics with these light fixtures.
Room dimensions and their impact on the required number of lights you need
The dimensions of your room play a pivotal role in deciding how many lights to install. For larger rooms with tall ceilings, more recessed lights might be necessary.
A helpful tip is to distribute these lights evenly to eliminate over-illumination or unsightly shadows that can detract from the room’s appeal.
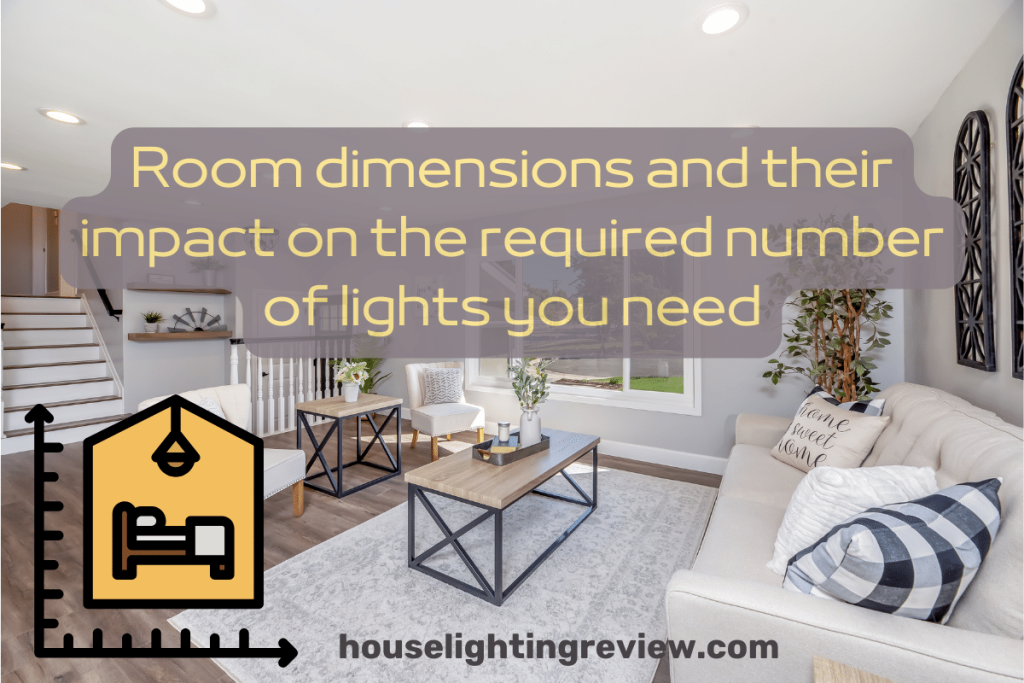
Let’s consider a large living room with a dimension of 20 feet by 30 feet and a ceiling height of 10 feet.
To calculate the number of lights needed for comprehensive coverage, you can use a general guideline of about 20 lumens (brightness) per square foot for general lighting.
In this example, you would need approximately 15 lights for comprehensive coverage in the large living room to achieve the desired level of illumination without over-illumination or unsightly shadows.
Ceiling height’s influence on lights arrangement
Don’t overlook the influence of ceiling height on the arrangement of your recessed lights.
Rooms with tall ceilings could demand an increased quantity of lights.
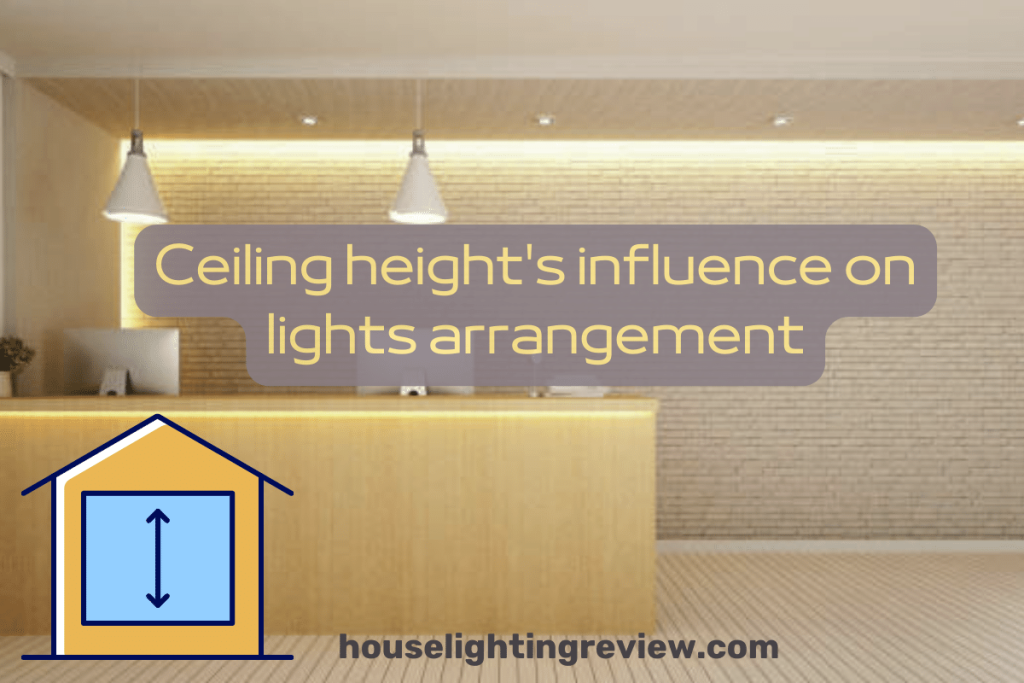
On the other hand, in rooms with lower ceilings, a modest number of lights may be sufficient to achieve less light.
To provide a quantitative perspective on the number of lights, use some general guidelines:
- Tall ceilings. For rooms with tall ceilings, a common recommendation is to have approximately 1 light for every 25 to 30 square feet of floor space. If the room has a higher ceiling, such as 10 feet or more, you might lean toward the lower end of this range (1 light per 30 square feet).
- Lower ceilings. In rooms with lower ceilings, you might aim for around 1 recessed light for every 40 to 50 square feet of floor space.
Tailoring the number of lights to your specific needs
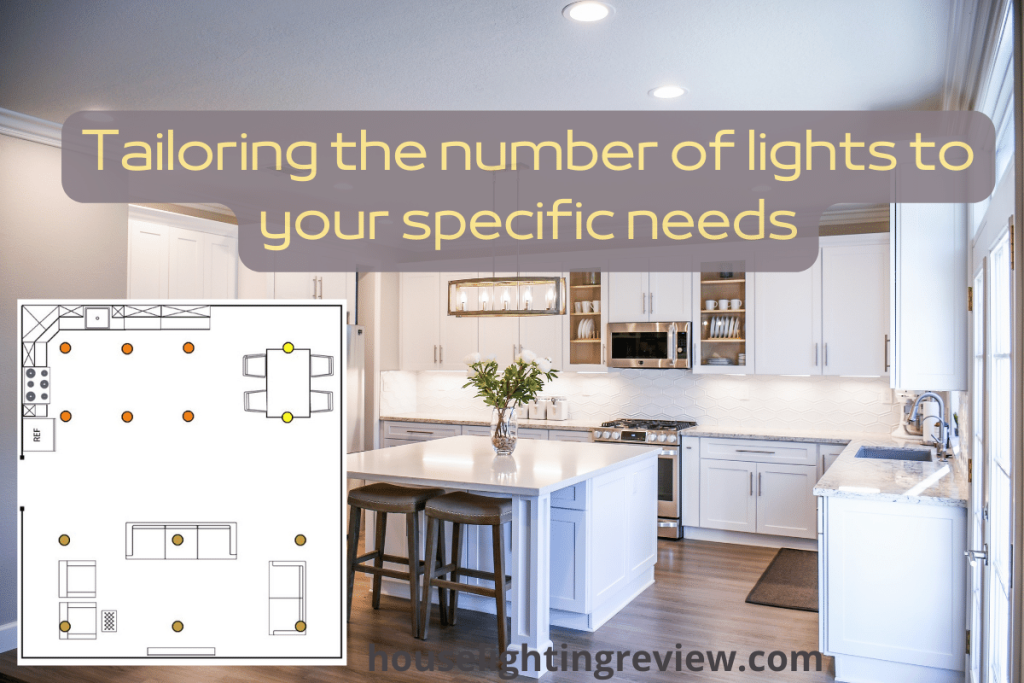
Your overhead lighting requirements are intrinsically tied to how you intend to use the space.
- If your goal is general lighting, your focus will be on achieving uniform brightness throughout the room.
- If task-oriented lighting is essential, such as in reading nooks or workspaces, you might need more lights and even table lamps in these concentrated areas.
Understanding your recessed lighting needs is pivotal to striking the right balance between functionality and ambiance.
A spotlight on the energy efficiency of lights
In recessed lighting, LED lights have gained immense popularity due to their energy efficiency and extended lifespan. As you ponder the number of recessed lights, consider the wattage of the LED lights.
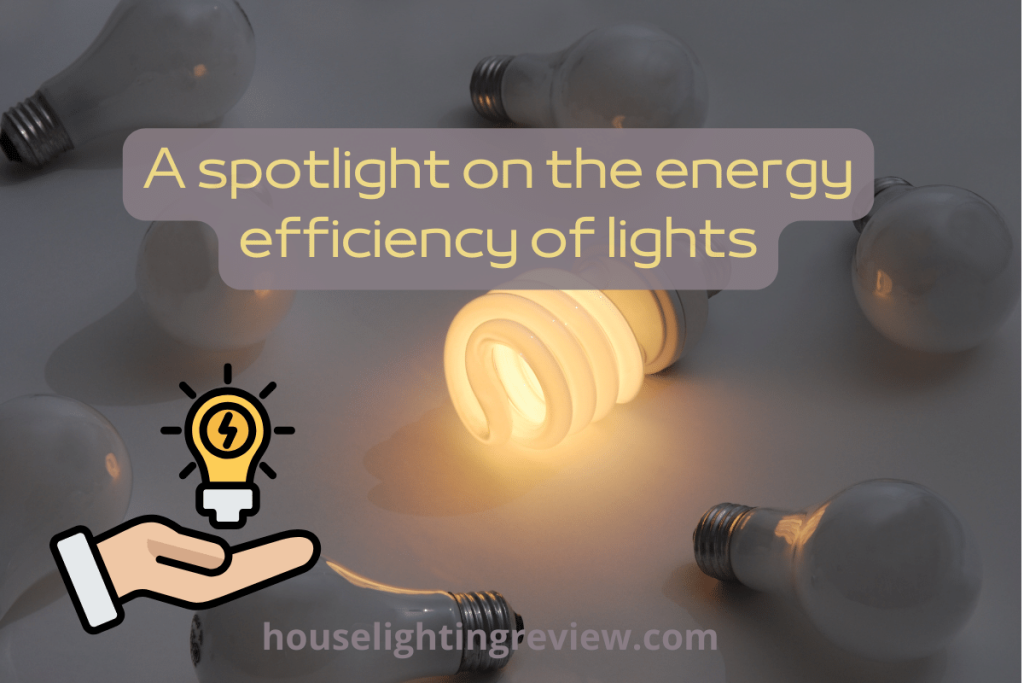
Let’s assume each LED light has a wattage of 10 watts.
A common recommendation for residential spaces is to have around 20 lumens per square foot.
If your room is 200 square feet, you would need a total of 4000 lumens. Each 10-watt LED light producing approximately 800 lumens requires 5 LED recessed lights to achieve the desired illumination level.
This consideration allows you to attain the desired level of illumination and lights while simultaneously keeping a keen eye on energy costs.
So, the question of how much light you need involves a thoughtful analysis of room dimensions, ceiling height, specific lighting requirements, and the energy-efficient attributes of lights.
By delving into these aspects, you can make well-informed decisions to create a well-lit space that seamlessly marries functionality and visual appeal through the strategic use of many recessed lights.
Exploring various options for recessed lighting
When it comes to illuminating your space effectively, recessed lighting emerges as a top choice.
The question of how many lights you need and how to install recessed lights can influence your decision.

Diving into the realm of lights options, including different types of fixtures and spacing considerations, will empower you to create an ambient light environment with the desired aesthetics.
Recessed light fixture
Recessed lights, often referred to as “can lights” or “pot lights,” are a ubiquitous choice in the realm of home illumination.
These lights are seamlessly integrated into your ceiling, directing a bright beam of light downward.
Enhanced brightness with LED lights
One key consideration in general lighting projects is the use of LED lights.
LED technology offers exceptional brightness and energy efficiency, making it a popular choice for recessed lighting.
By opting for LED recessed lights, you achieve brighter lights, save on energy consumption, and reduce maintenance needs.
Navigating recessed lighting spacing
The placement of your recessed lights significantly impacts the overall lighting quality. Understanding recessed lighting spacing guidelines is crucial to avoid over- or under-illumination to get enough light.
Achieving desired effects with different types of recessed lights
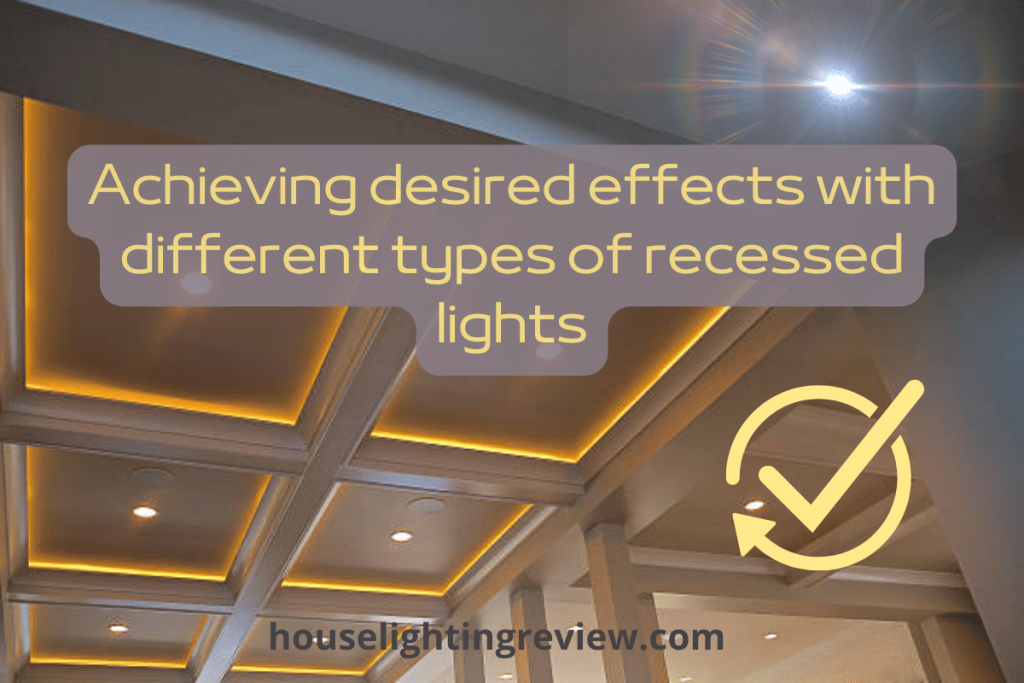
Various types of recessed lights cater to specific lighting goals:
- Adjustable accent lights. When you desire to emphasize artwork or architectural features, adjustable accent lights come to the forefront. Their ability to be tilted or rotated lets you precisely direct the light, adding an element of elegance and drama to your surroundings.
- Wall washer lights. For creating an ambiance of comfort and reducing harsh shadows, wall washer lights play a pivotal role. These lights cast a soft glow that gently grazes the walls.
- Pinhole trim lights. If you’re aiming for a discreet light, pinhole trim lights offer an ideal solution.
Incorporating recessed light wisely
To make the most of your recessed lighting, consider integrating different types of fixtures and other lights strategically:
- In areas like bathrooms, opt for shower trim lights to ensure safety and functionality in damp environments.
- Baffle-trim lights find their place in spaces where a cozy ambiance is desired, effectively reducing glare with their ribbed design.
- For those who want their lighting to be both functional and visually captivating, decorative trim lights present a diverse array of designs to choose from.
Calculating the number of recessed lights
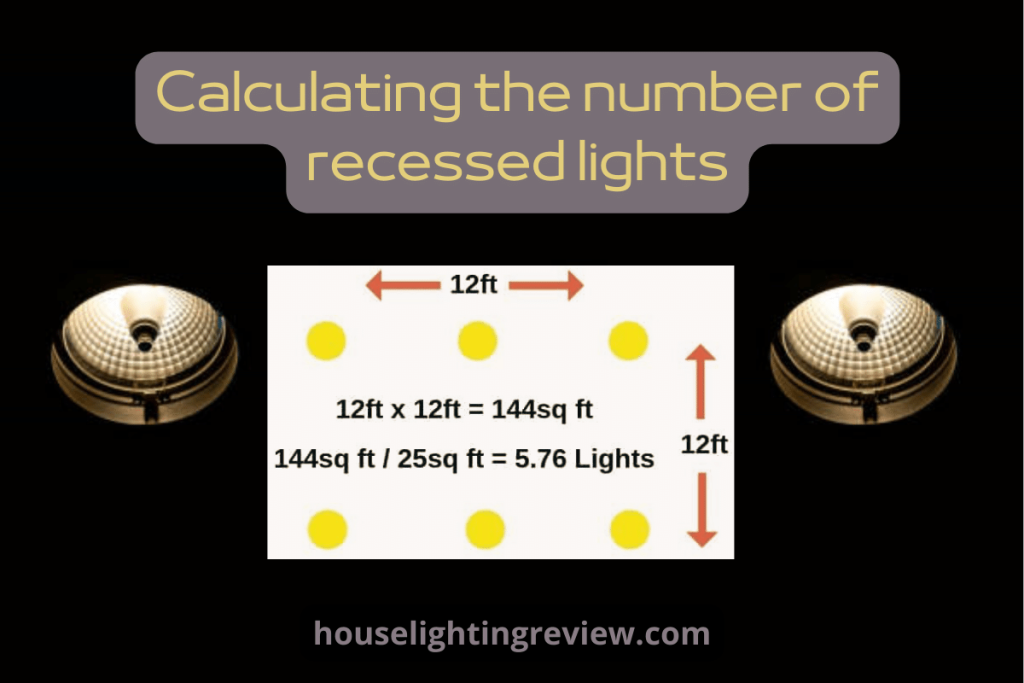
To calculate the optimal number of lights, follow these steps:
- Determine total wattage. Calculate the total wattage needed based on the room’s square footage and lighting requirements. For general lighting, a common guideline is around 20 lumens per square foot. Multiply this by the room’s square footage to get the total lumens required. Convert lumens to wattage using the wattage equivalent of the LED bulb lights being used.
- Lighting spacing. Consider the spacing between recessed lights. As a starting point, spacing lights approximately 4 to 6 feet apart for even coverage is recommended.
- Ceiling layout. Determine whether single or multiple rows of lights are suitable for the room. Larger rooms might benefit from multiple rows of lights for more balanced illumination.
- Wiring and installation. Account for the placement of wiring and any potential obstructions that might affect light distribution.
Case examples of the correct amount of lights
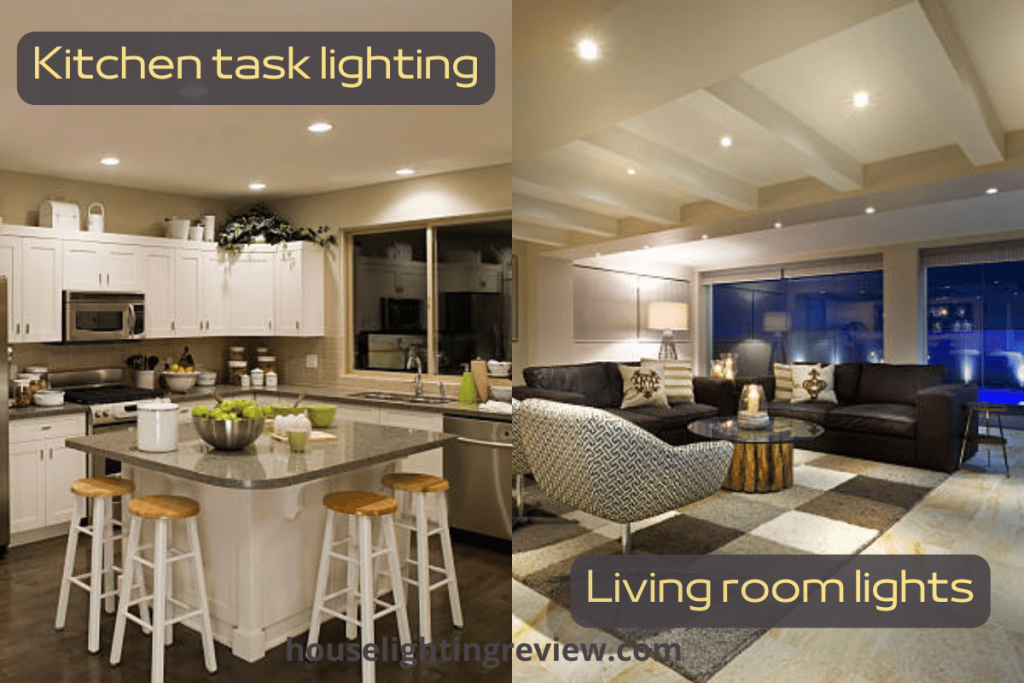
Here is an example of how to achieve light shines downward properly:
Living room lights
In the living area, where the dimensions span 15′ x 20′, encompassing a total of 300 square feet, the imperative is to ensure adequate illumination.
Following the recommended benchmark of 20 lumens per square foot, the cumulative requirement amounts to 6,000 lumens.
Opting for 10-watt LED bulbs lights, which typically emit around 800 lumens each, approximates the necessity to about 8 lights.
To uniformly disperse this radiance, pendant lights can be strategically positioned across the expanse of the ceiling.
Kitchen task lighting
When addressing the illumination needs of a 10′ x 12′ kitchen workspace, the emphasis shifts to task lighting.
The option to integrate even brighter bulb lights or modify the arrangement of fixtures, such as wall sconces, emerges as pivotal to guaranteeing more light for various tasks.
Conclusion
Selecting the appropriate number of recessed lights involves careful consideration of room dimensions, ceiling height, lighting needs, energy efficiency, and individual preferences.
FAQ
How many recessed lights in a 12×12 room?
The number of lights you need in a 12×12 room depends on various factors, including the room’s purpose, desired lighting level, and personal preference.
However, a guideline for general lighting is to space recessed lights approximately 4 to 6 feet apart for even illumination. For a 12×12 room, you might consider using four to six lights as a starting point.
What are the rules for recessed lighting?
Several guidelines can help you plan recessed lighting effectively.
- Maintain proper spacing between fixtures, typically between 4 to 6 feet.
- Avoid placing lights too close to walls or corners, which can create uneven lighting.
- Also, consider the room’s function – task areas might require more concentrated lighting, while ambient areas benefit from more dispersed light.
How do I calculate the best recessed lighting layout?
Calculating the ideal recessed lighting layout involves determining fixture placement and spacing:
- Start by measuring the room’s dimensions.
- For even light distribution, divide the room into a grid, with 4 to 6 feet spacing between fixtures.
- Adjust the layout according to the room’s purpose – more lights for brighter, task-focused areas, and fewer lights for ambient lighting.


